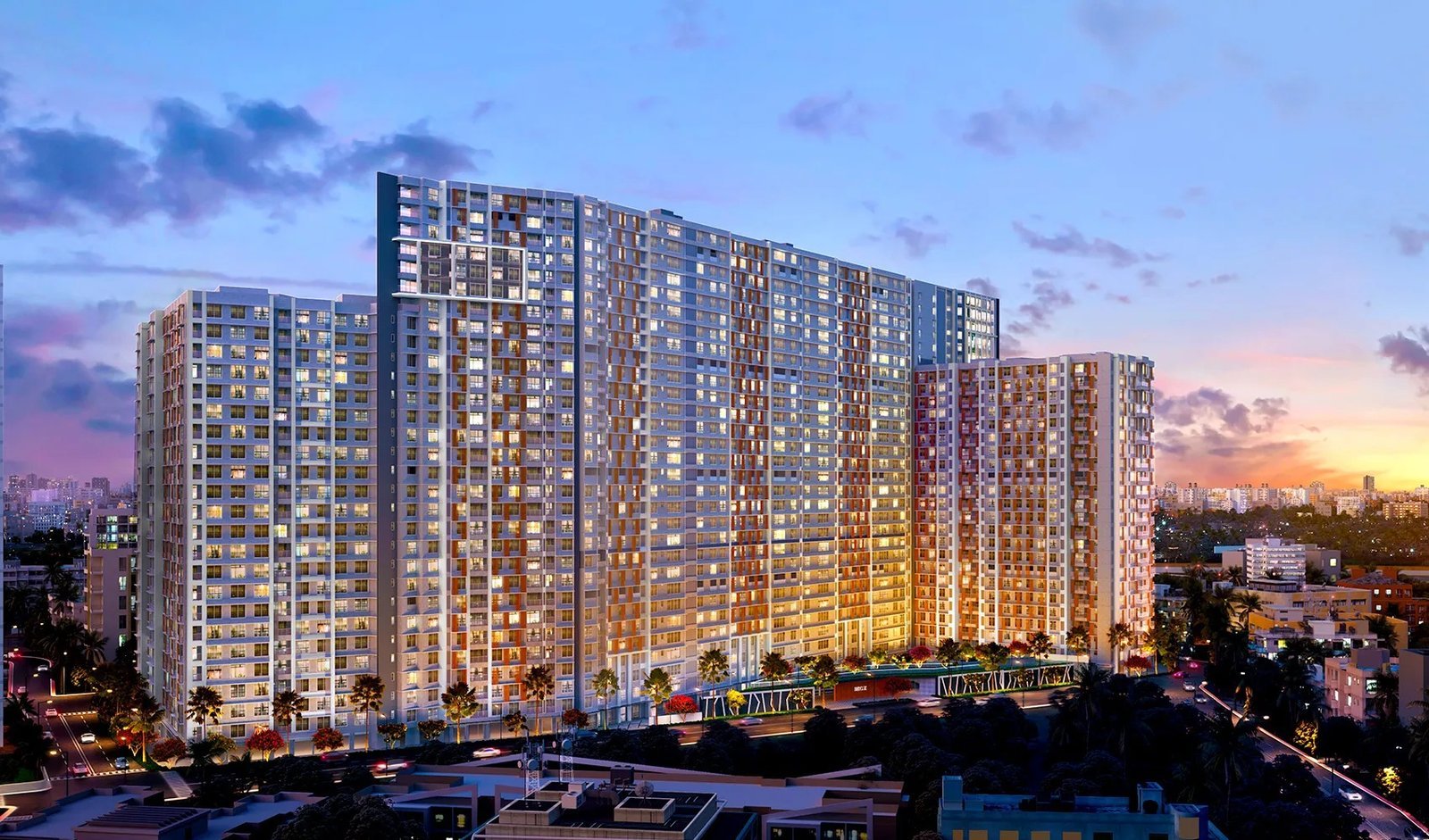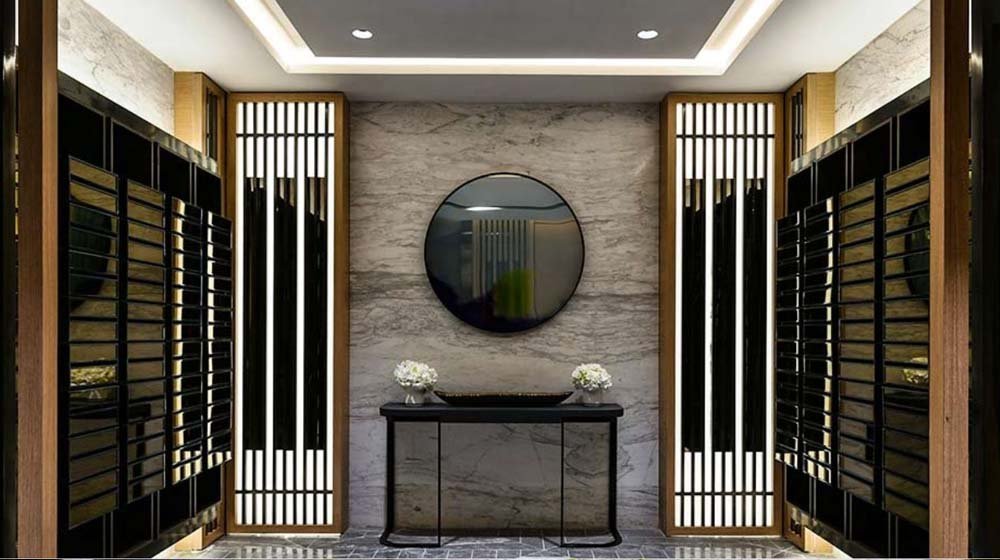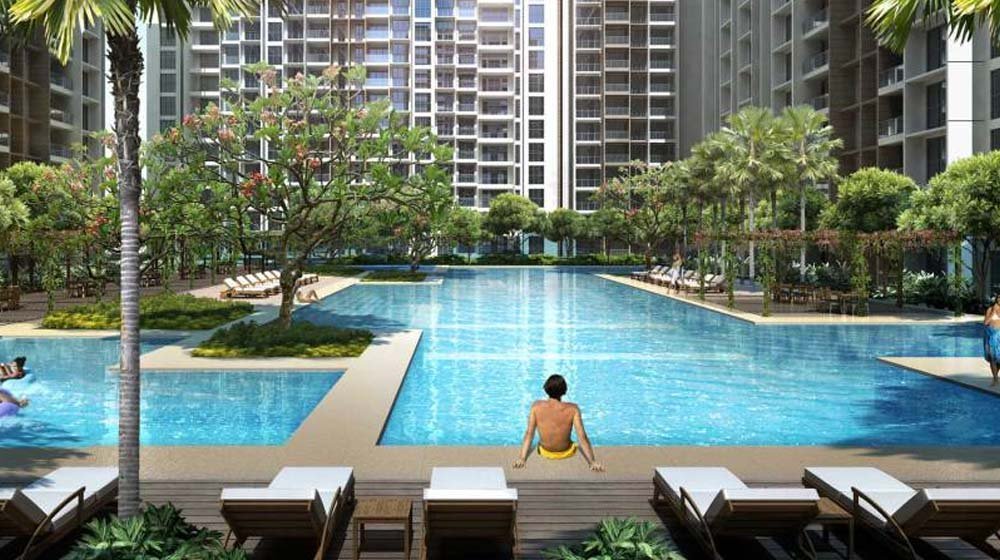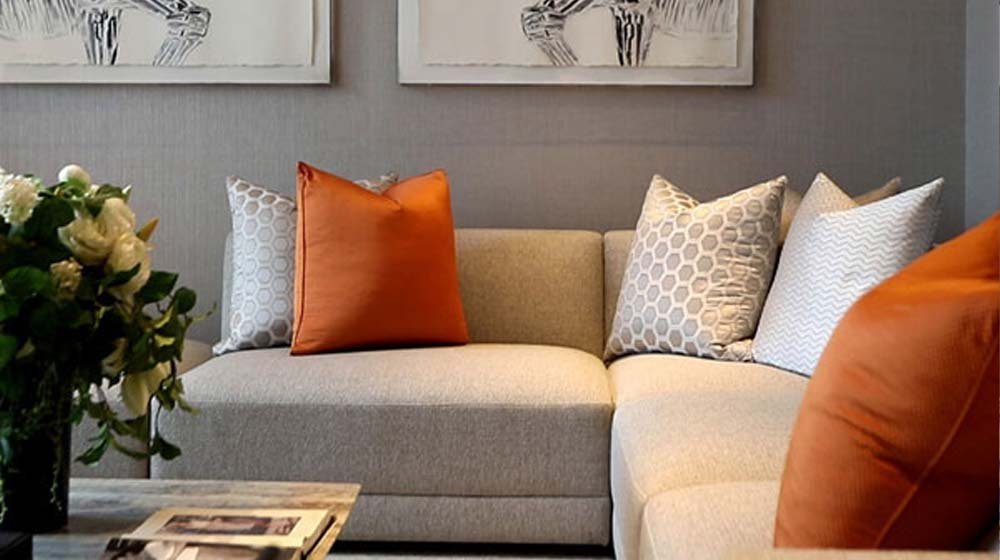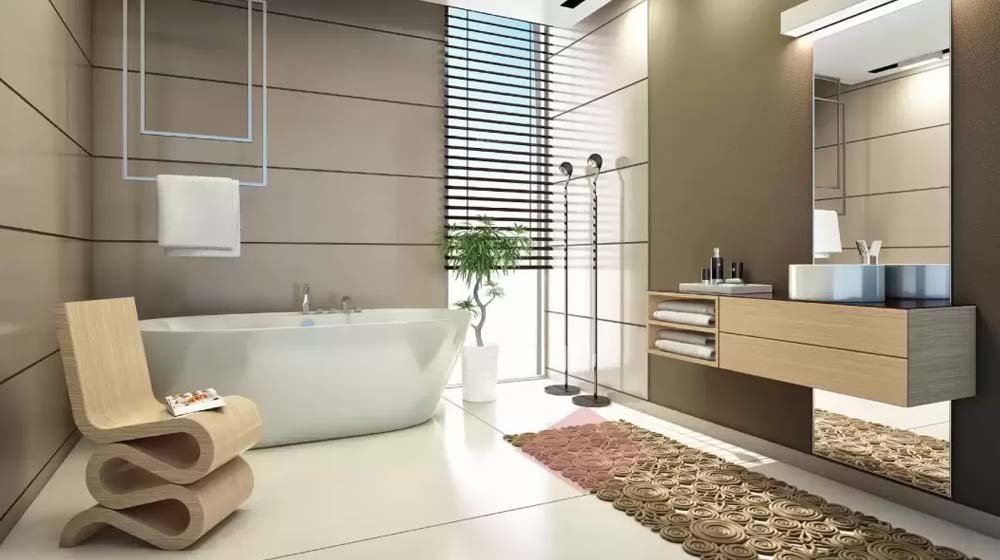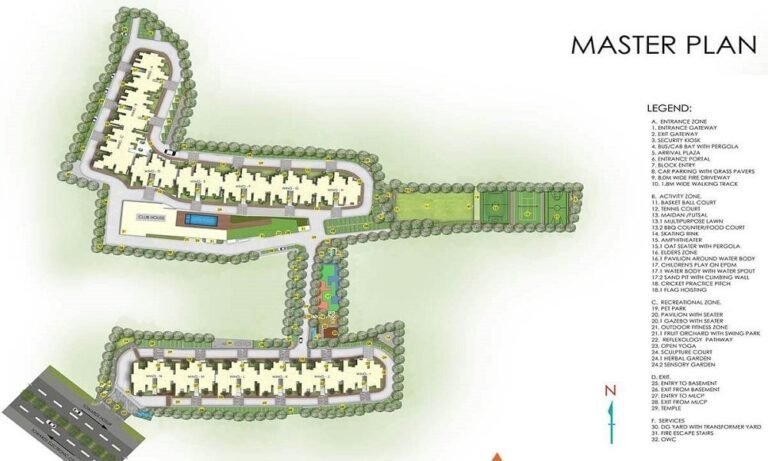Welcome to Adani Ten BKC – Bandra’s Ultimate Luxury Address
Adani Ten BKC by Adani Realty is a landmark residential development in the prestigious Bandra Kalanagar Complex, offering an unparalleled blend of luxury, comfort, and exclusivity. Spanning 4.9 acres, this iconic enclave features 15 majestic wings rising between 22 to 29 storeys, redefining upscale living in Mumbai. Designed with meticulous attention to detail, Adani Ten BKC presents elegantly crafted 3 & 4 BHK residences, including Jodi apartments, that seamlessly integrate contemporary aesthetics with spacious layouts and private balconies offering breathtaking views of the Arabian Sea and Mumbai’s skyline.
Residents of Adani Ten BKC will experience world-class amenities designed to elevate their lifestyle. From a grand clubhouse, infinity swimming pool, and state-of-the-art gymnasium to yoga zones, multipurpose sports courts, kids’ play areas, and lush landscaped gardens, every feature is curated to enhance comfort and leisure. Thoughtfully planned retail spaces, an exclusive business lounge, and serene outdoor lounges further add to the grandeur of Adani Ten BKC, ensuring an elite living experience in the heart of Bandra.
Strategically located, Adani Ten BKC offers seamless connectivity to BKC, Western Express Highway, Eastern Express Highway, Bandra-Worli Sea Link, and Bandra Railway Station, making travel effortless. Surrounded by top-tier educational institutions, renowned healthcare facilities, luxury hotels, fine dining restaurants, and high-end shopping destinations, Adani Ten BKC places residents at the epicenter of Mumbai’s vibrant lifestyle. A perfect fusion of elegance, convenience, and modern living, Adani Ten BKC is where your dream home becomes a reality.
Adani Ten BKC Highlights
- Large format tiles in living, dining, and bedroom
- Aluminium double glazed windows
- Tiles in toilets & kitchen
- Thoughtfully designed toilets with bathroom fittings
- Vanity unit below wash basin counters
- Superior quality geyser, exhaust fan and water purifiers
- Modular electrical switches
- Meticulously planned electrical layout by interior designer
- High-quality non-corrosive plumbing
- False ceiling with lights at select locations
- Sheer curtain with two tracks provided in living, dining & bedroom

REQUEST OFFICE / HOME / VIDEO PRESENTATION Adani Ten BKC
Adani Ten BKC
- Gymnasium
- Walking & Cycling Tracks
- Outdoor Lap Swimming Pool
- Skating Rink
- Multi-Purpose Court
- Children’s Play Area
- Table Tennis
- Indoor Games Area
- Snooker & Billiards
- Yoga/Dance Room
- Business Centre
- Creche
- Amphitheatre
- Library / Reading Lounge
Adani Ten BKC Gallery
Adani Ten BKC Price Plan
-
3 BHKCarpet Area 985 - 1181 Sq. Ft.Price ₹ 6.5 Cr* Onwards
-
3 BHK (LUXE)Carpet Area 1326 - 1450 Sq. Ft.Price ₹ 7.83 Cr* Onwards
-
4 BHKCarpet Area 2080 - 2114 Sq. Ft.Price ₹ 12 Cr* Onwards
TAKE A 360 DEGREE TOUR OF THE PROJECT
Schedule A Virtual Tour With Our Expert
Adani Ten BKC Walkthrough
Adani Ten BKC plans
Receive a digital copy of our brochure and learn more about our spacious residences.
Request A Private Visit To Our Site Office / Sales Office
Adani Ten BKC Location Site
- Guru Nanak Hospital - 700 M
- Purushottam High School - 1.1 Km
- Ascend International School - 1.9 Km
- Sai Hospital - 3 Km
- Eastern Express Highway - 3.8 Km
- Santacruz-Chembur Link Road - 5.2 Km
- Prime Mall - 7.3 Km
- Eastern Freeway - 10.2 Km
- Chhatrapati Shivaji Maharaj International Airport -10.5 Km
